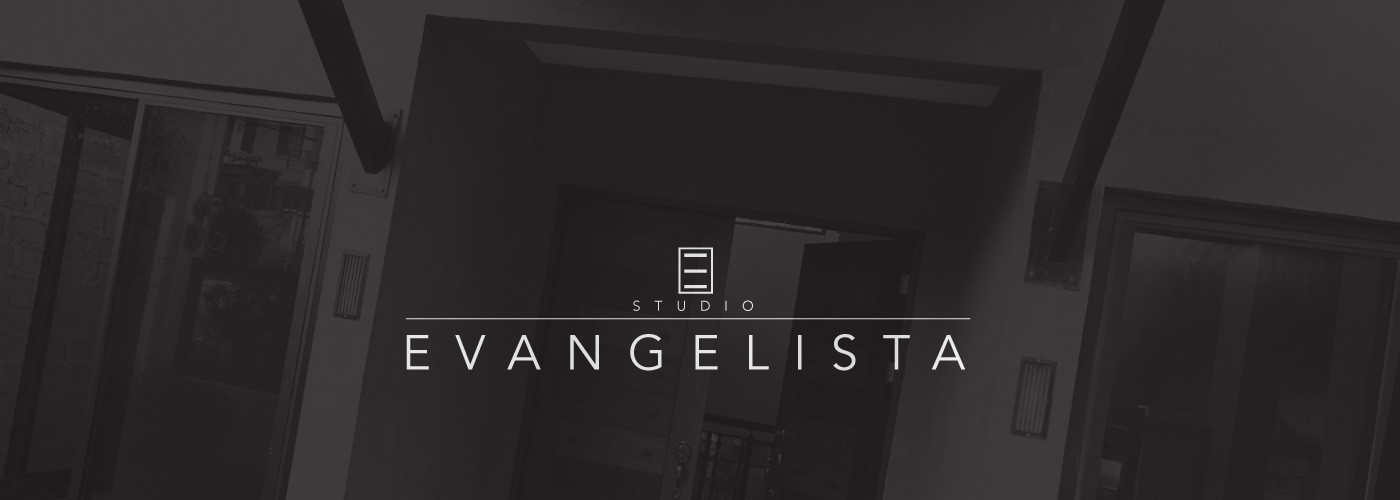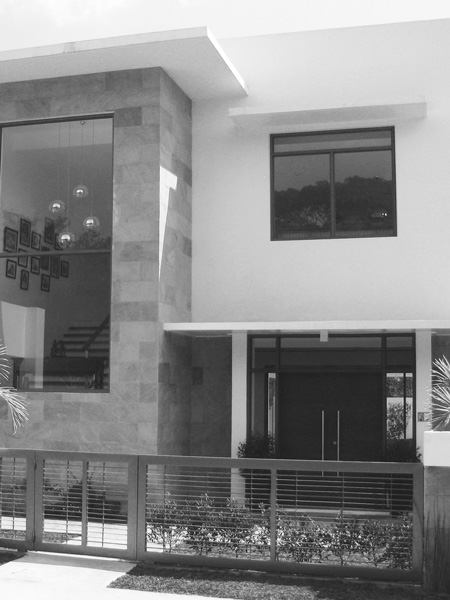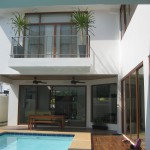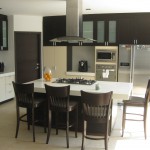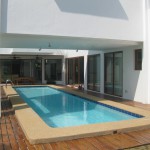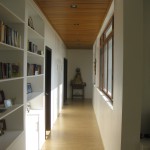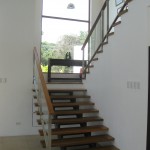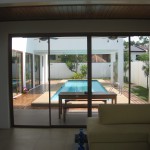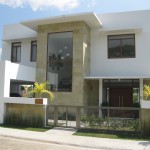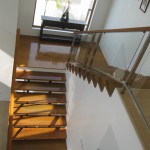This home in Eastville Filinvest is represented by modern block architecture, highlighted by sandstone finishes and large windows.
The plan is L-shaped at ground level, with the living room, dining room, kitchen, and multi-purpose room all opening up to the pool area, and U-shaped at the second floor where a wing protrudes over a lap pool below. The house is designed for an abundance of natural light and ventilation, and visual linkages from space to space.
Studio Evangelista
Open, collaborative and practical design for the modern Filipino.
