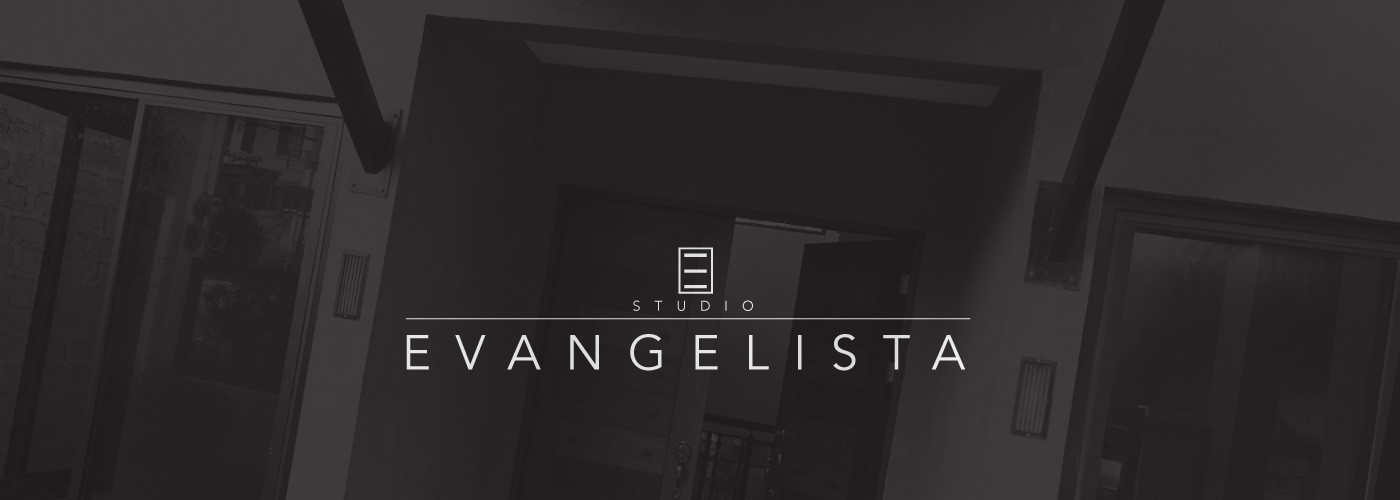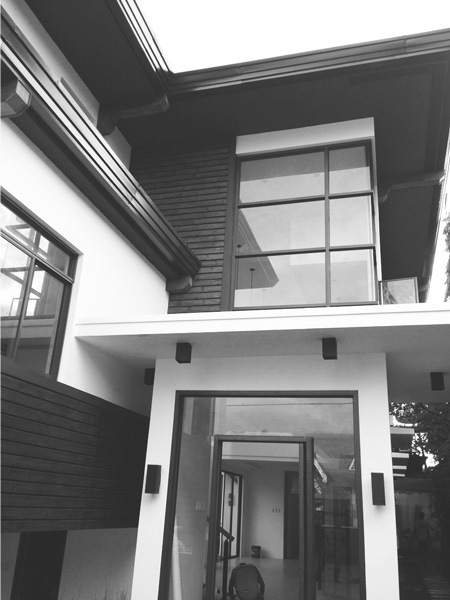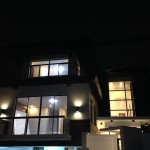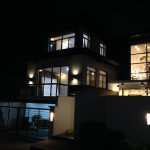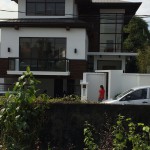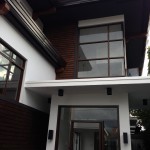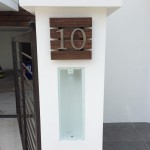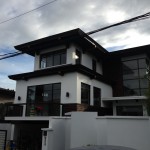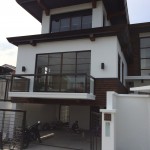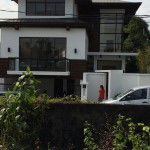Built in a relatively long and narrow lot that slopes upwards, this residence in Cinco Hermanos consists of five different levels split between storeys. The lowest level contains a 2 car garage and storage space, and a walk up to the main door, half a storey above. The main entrance leads to an open plan for the living room and dining room (both opening to a garden on the side), and the kitchen further extending to a dirty kitchen among the service areas. A multi-purpose space / family room likewise opens up to the garden. Half a level above, level 3, is where the Master bedroom and its concomitant spaces serve as the first line of defence. At level 4, a bridgeway traverses the living room leading to a bedroom and bathroom. Finally, at level 5, is a guest room with bathroom. The house is generally C-shaped, with a central garden that provides light and ventilation to the entire house, and a visual oasis for an otherwise tightly built structure. The wall finishes are highlighted by exterior wood planks, which create a laid-back contemporary look.
