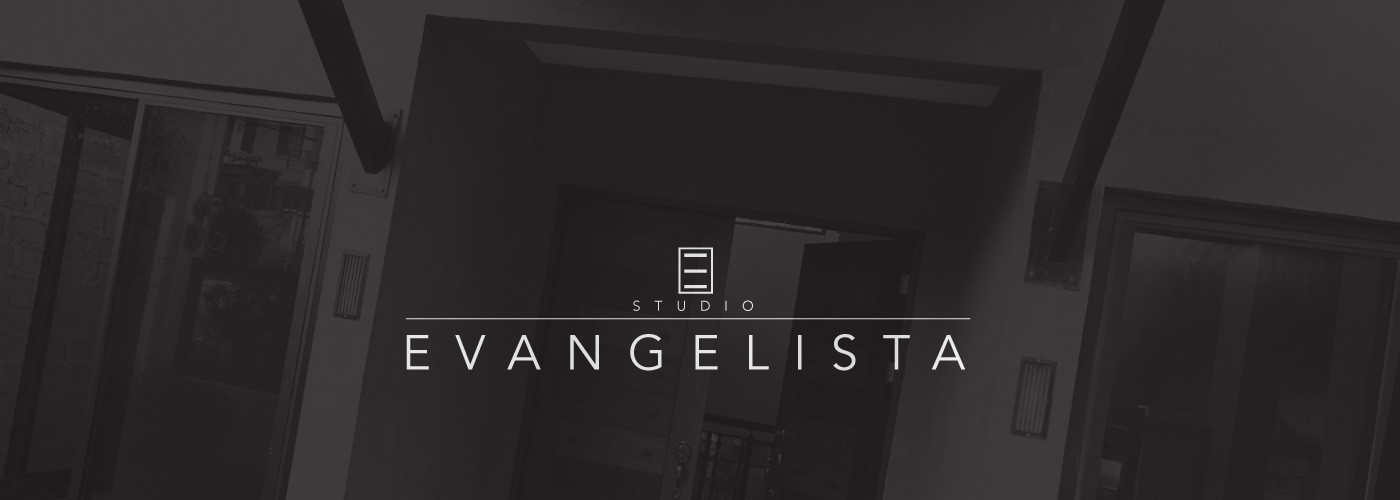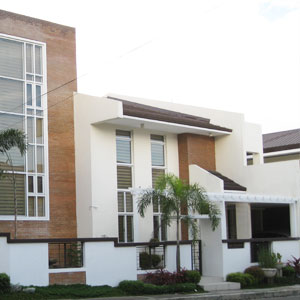This residence, located at a corner lot in Vista Real, Quezon City, is a fusion of modern and traditional architecture. From one side the building reflects modern block architecture with a large picture window at the stairwell, and concrete fins, while from the other is the traditional gable roof and trellis. The plan, designed with several communal areas is very spacious with an open layout for the living room, dining room, and white kitchen extending to a large lanai. At the second floor is a large family area overlooking the living room below, and likewise extending to a large balcony overlooking the garden at the rear. The third floor is intended for storage, but also includes a large roof deck.
Ferrolino Residence
Share the joy

