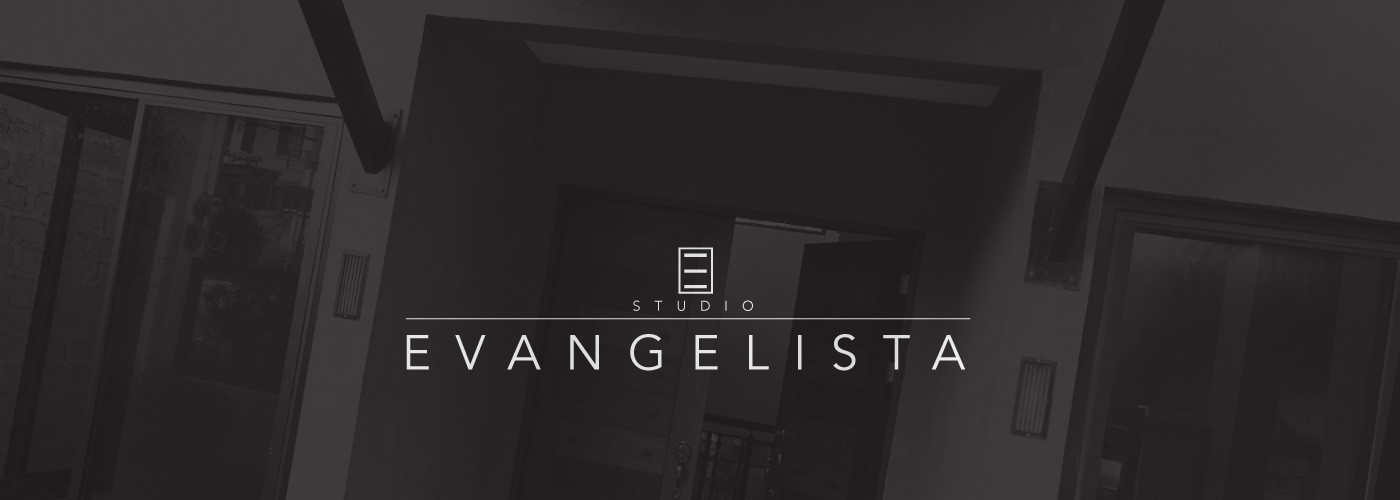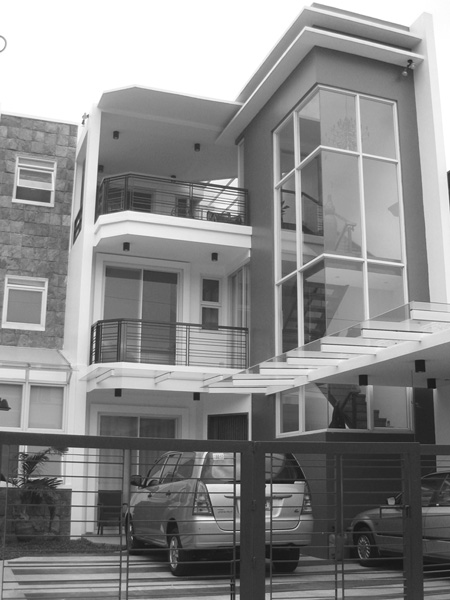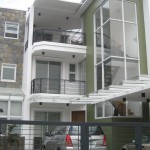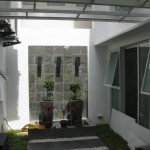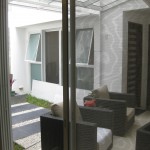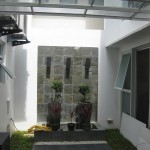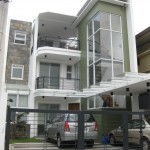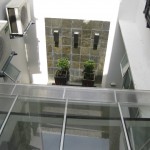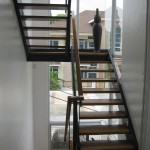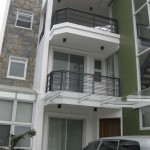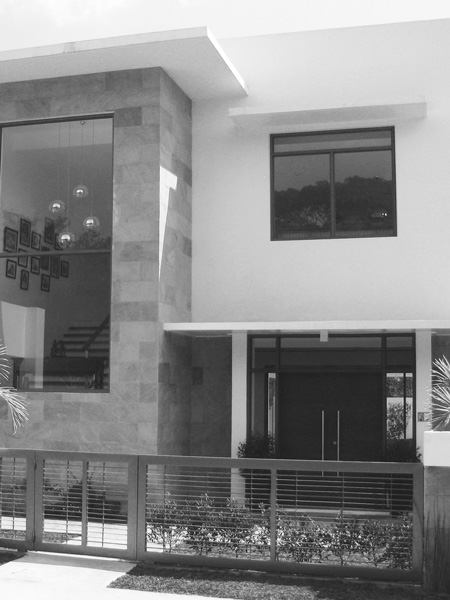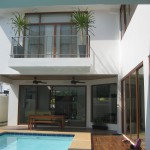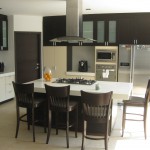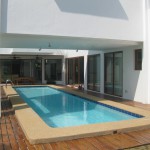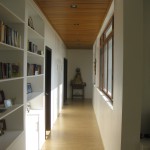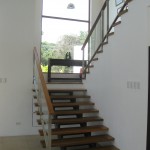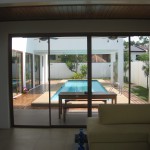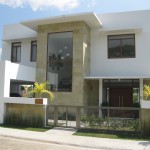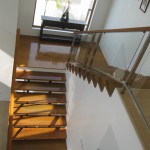Built in a narrow lot, only 8 meters wide, the design called for the use of firewalls on three sides. For natural lighting and ventilation, and for circulation, an atrium is located at the center of the property. This building is actually a multi-dwelling structure, with three individual units spaced out per floor. The main door opens to a foyer, from which all three units are accessed. Each unit has a corresponding secondary door.
This building is actually a multi-dwelling structure, with three individual units spaced out per floor. The main door opens to a foyer, from which all three units are accessed. Each unit has a corresponding secondary door.
